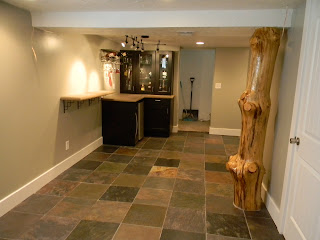And a tour of completed space is below. You just came down the stairs and this is what you see:
If you walk through the room and go to the other side of the space it looks like:
When you turn to your right you will see the (awesome) shelving that my husband designed/built:
If you walk back to the entrance and take a left down the hall you will enter into the bedroom. As you first enter into the room it looks like:
If you then walk into the room and look left/behind you you will see:
And finally when you walk the rest of the way into the room it will look like:
I have big plans to take photos of the different spaces that Scott does have photos for and photos of the space with "stuff" in it. Those will come at a later date (or at least after Saturday). In the mean time, I have a lot of free time now so if you want to hangout feel free to call... ;)

































